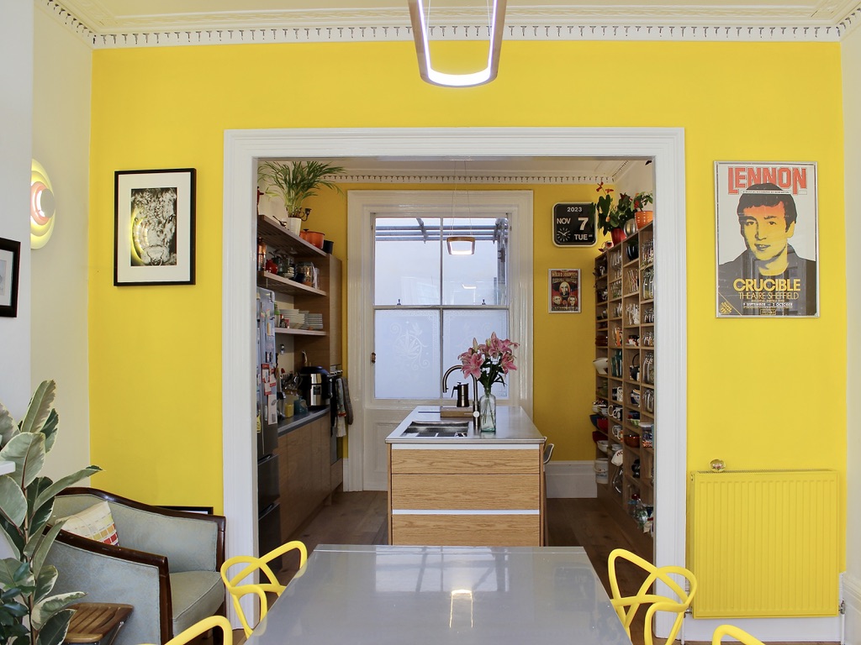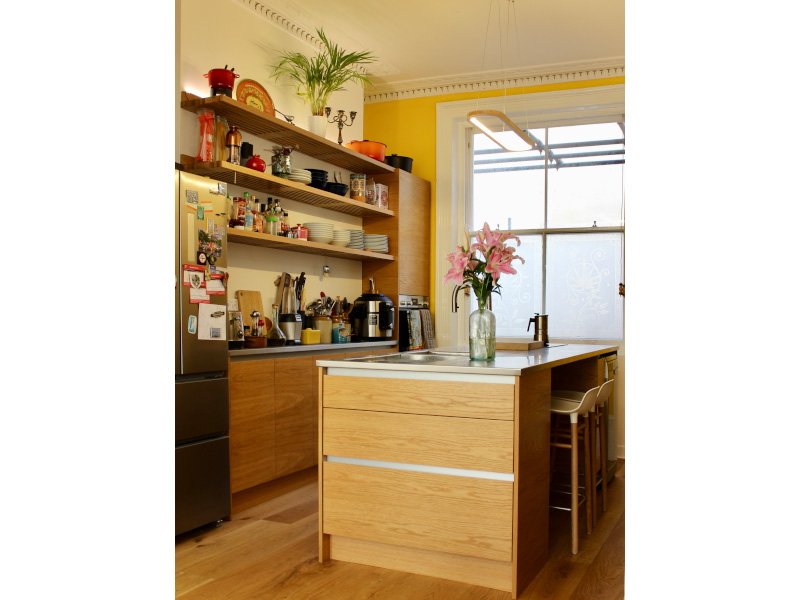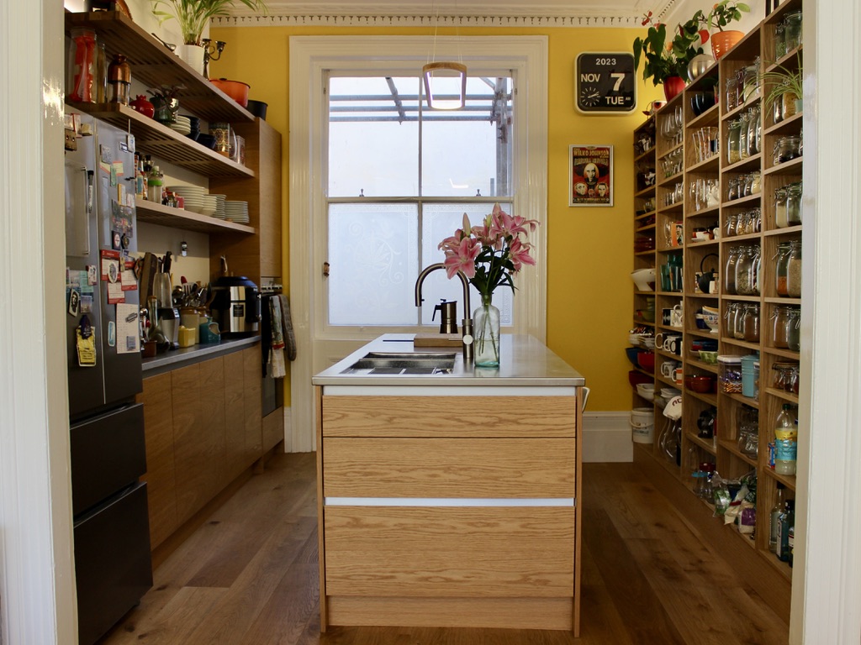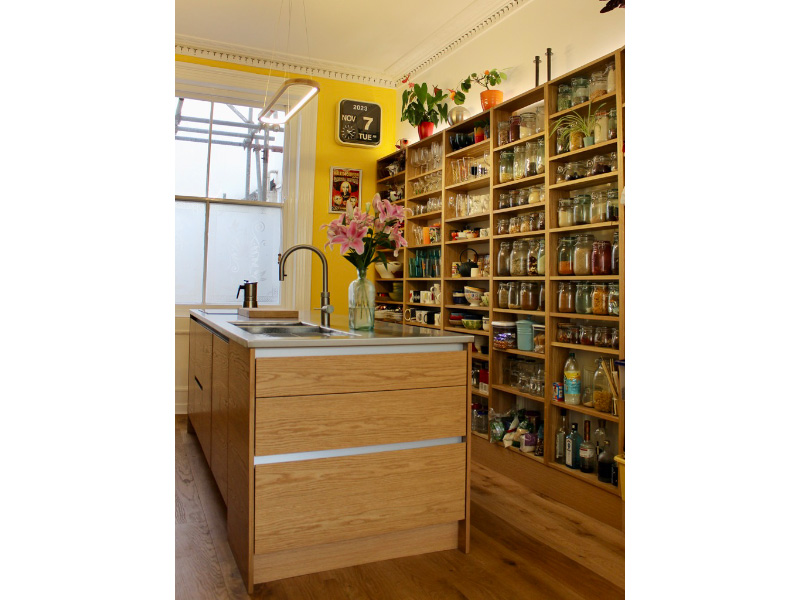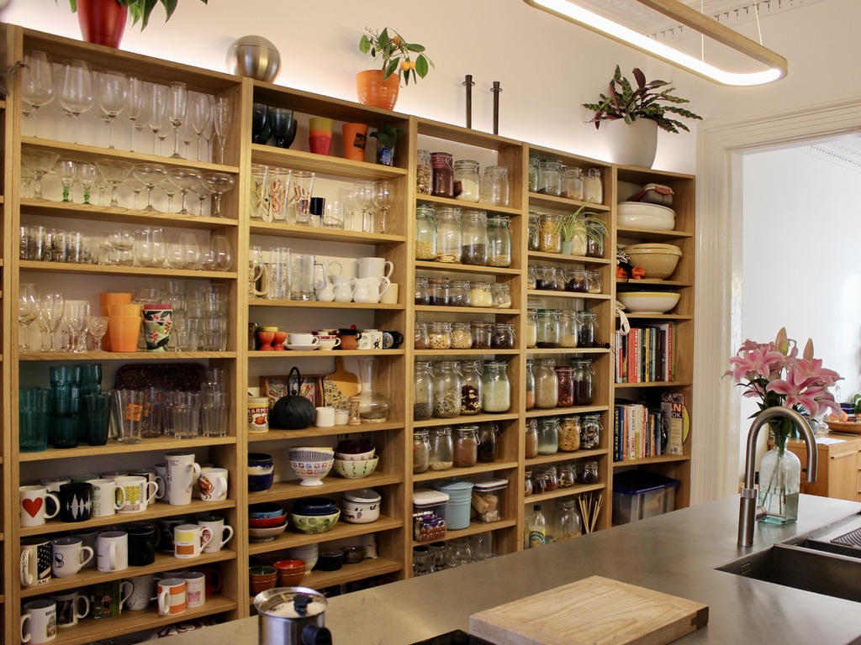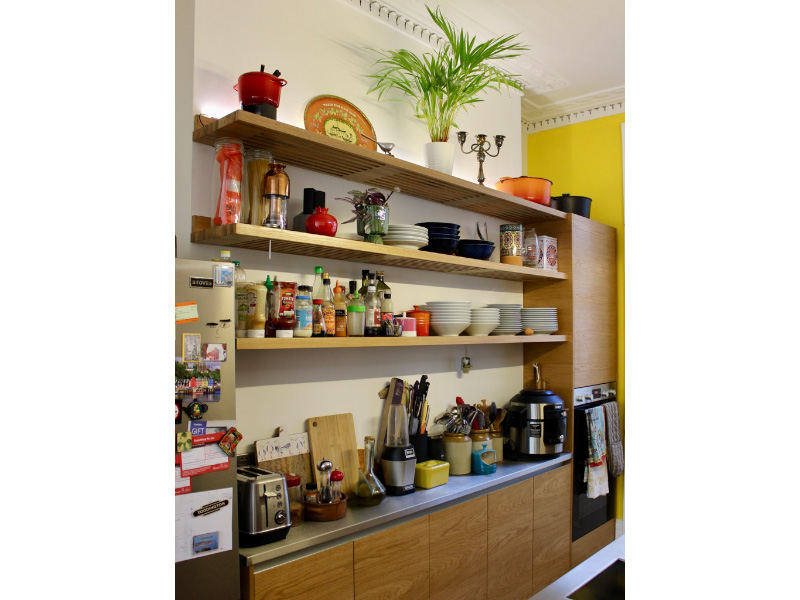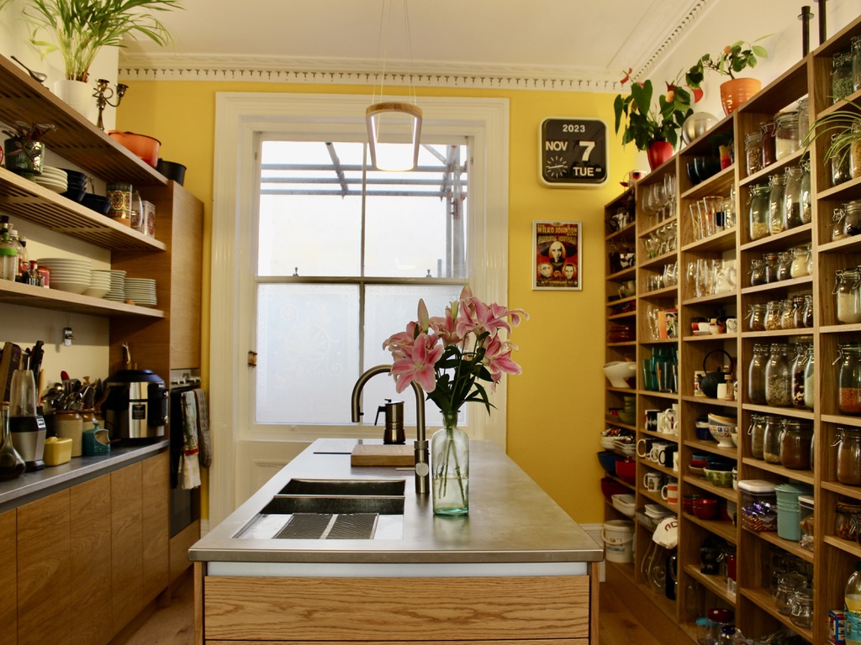Marine Square revisited
Island hub with open plan storageMy new clients were near neighbours of my previous Marine Square kitchen from some years back. They too were keen to use the rear portion of the groundfloor space to convert to a kitchen. The clear brief in this case was to create an island hub with flanking open shelves , allowing the easily accessible contents to create a visual backdrop, whilst meals could be prepared, family accommodated and conversations had, looking out into the lovely room and not at a wall.
Space was limited requiring mocking up of the island to ensure the squeezed ergonomics could work. As is often the case, ease of use of the dishwasher tucked away at far end of the island dictated the available space for access around the island. Space for two stools was also incorporated. Solid oak adjustable floor standing shelving masked the old entrance door whilst floating oak slatted shelves span the chimney brest. The lateral oak solid lipped and veneered doors with a waxoil finish, faced the cabinetry with the bespoke stainless steel top with integrated sinks a clear choice for practicality. The hot, cold, boiling, chilled and carbonated water on tap, the crowning luxury.
